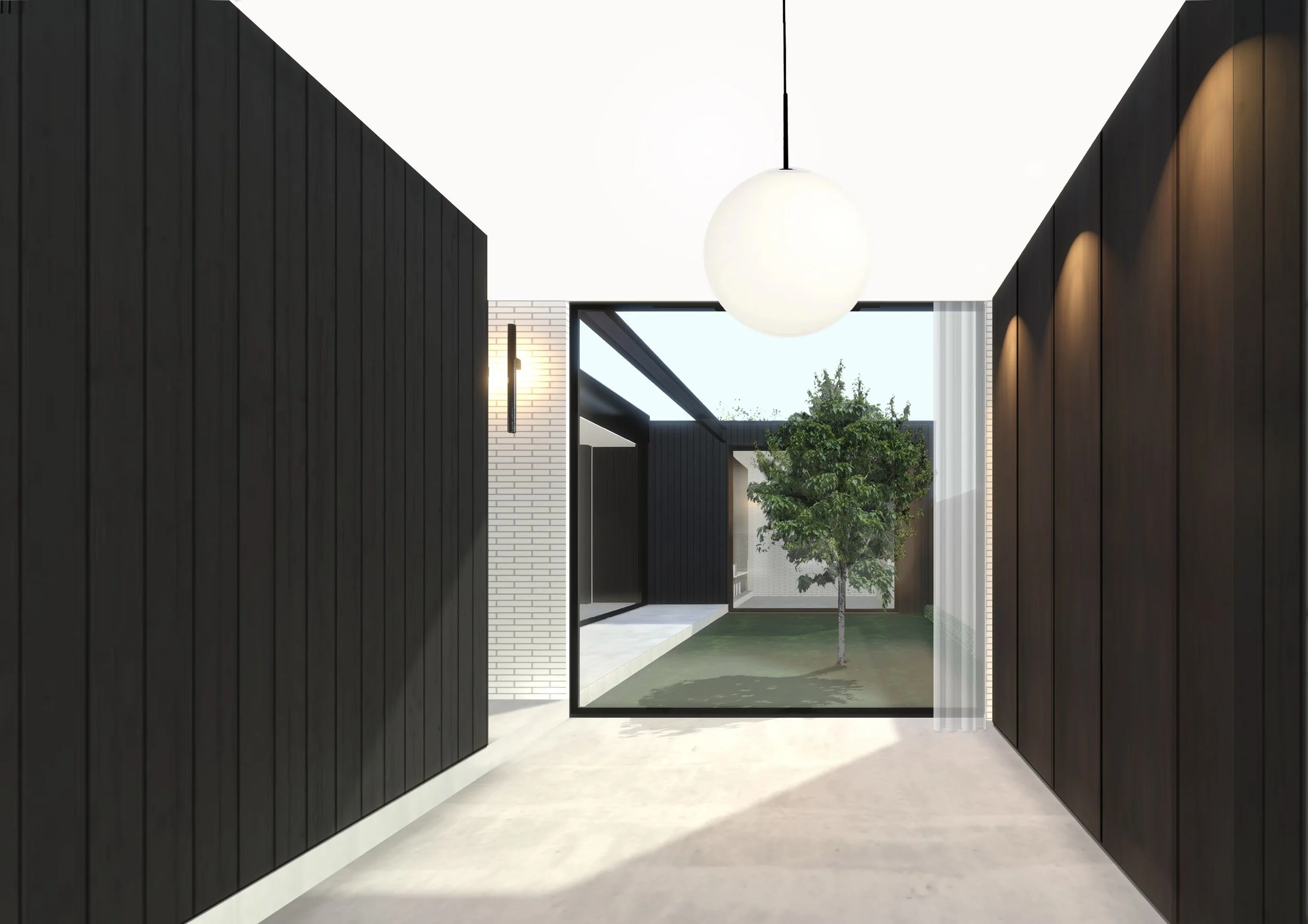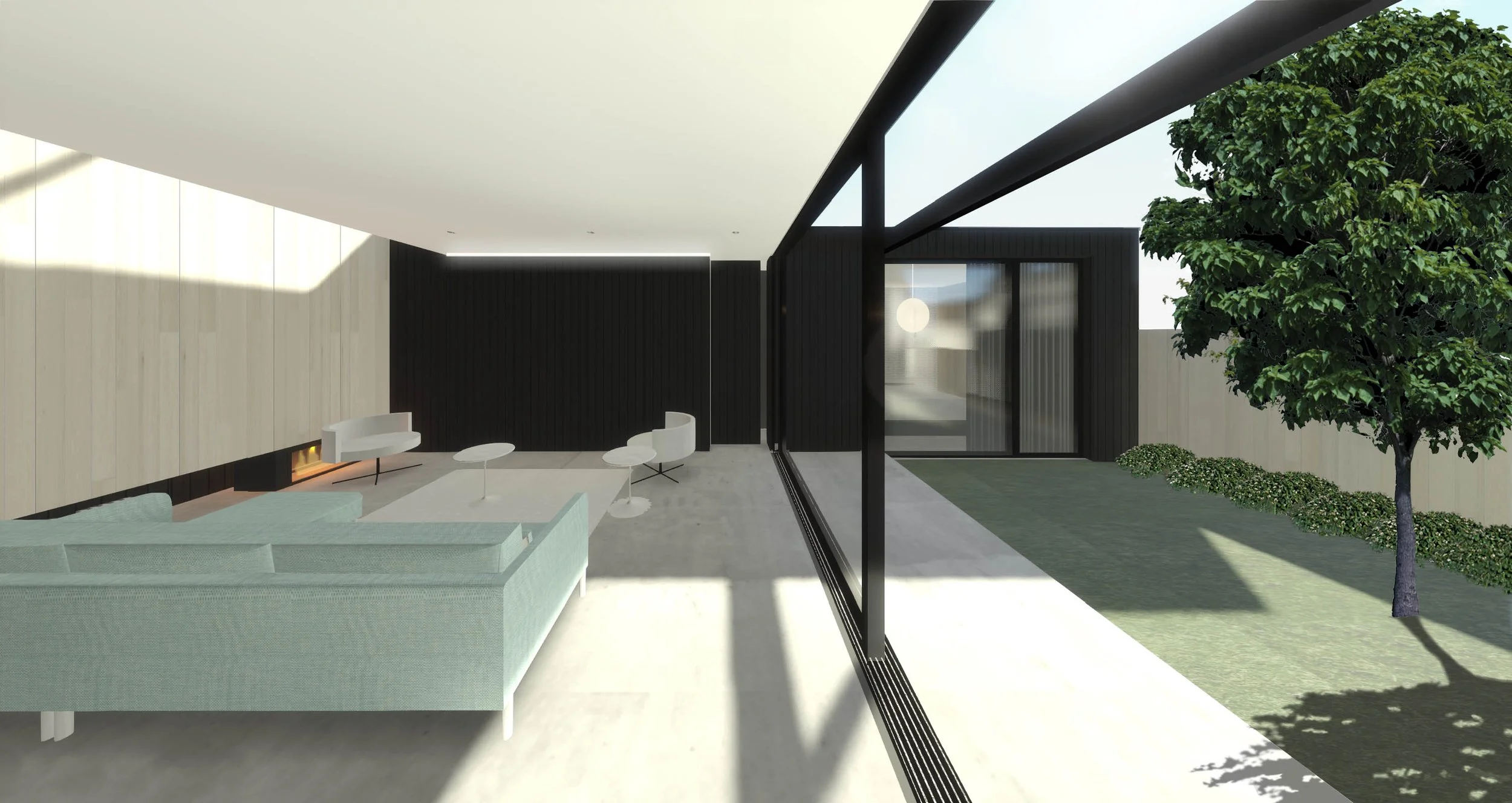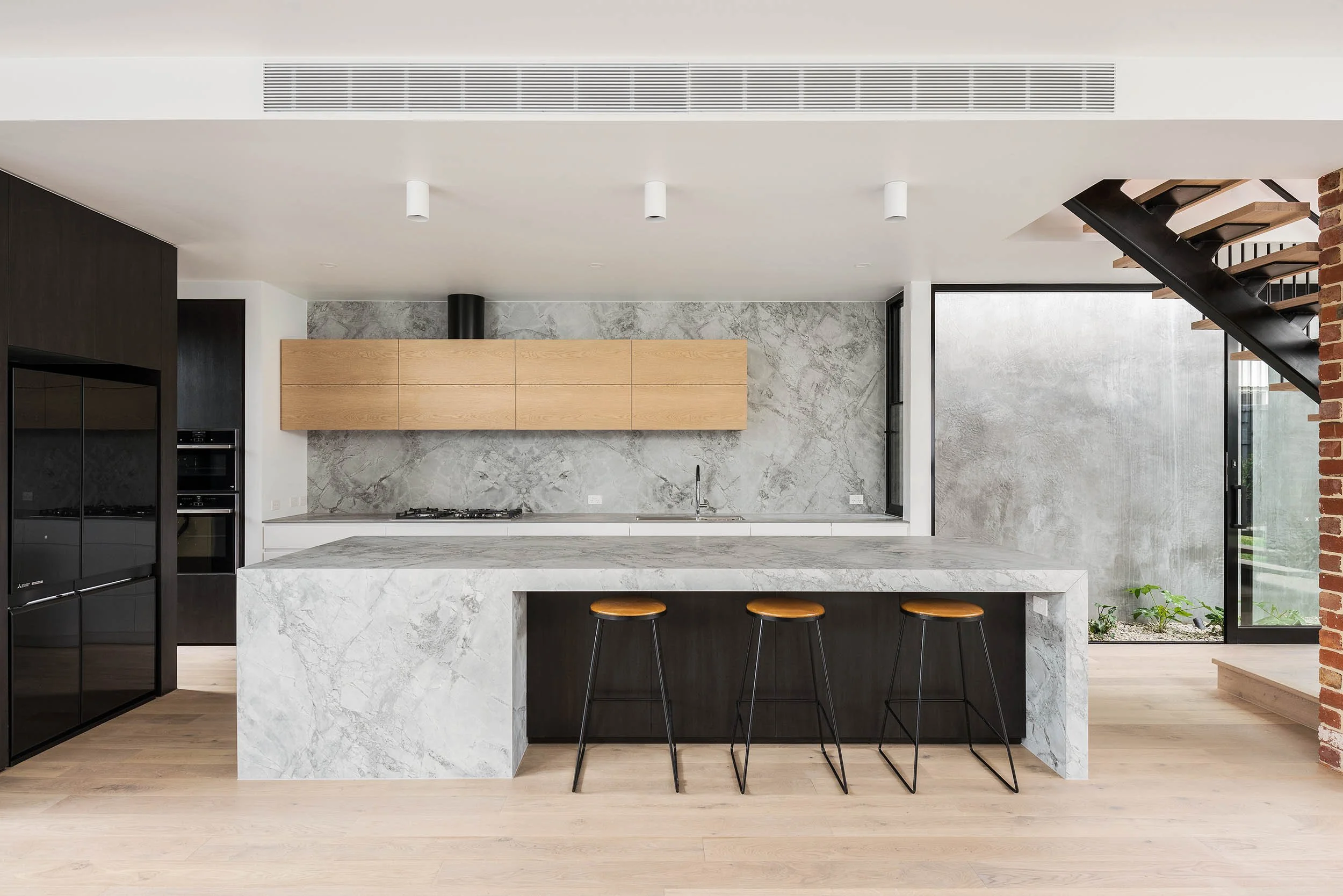Projects
JM Architecture offers the expertise to make the initial idea come to life, encompassing project stages from concept design through to construction phase, in both residential and commercial sectors.
WATERWAYS, VIC
An upper storey addition and ground floor extension transforms this lake-side setting into a dwelling connecting landscape to internal spaces at both levels. The living / dining area opens up to the landscaping and views beyond, extending the interior space outwards, whilst maintaining a degree of privacy. The upper floor captures the views to the lake via expansive glazing and window seating.
CHELTENHAM, VIC
With the ever-present challenge of our expanding urban landscape, of land scarcity and decreasing block sizes, this quiet dwelling nestles itself on a small site, amongst the existing canopy trees. It offsets its small footprint by making use of natural light and the northern aspect, opening itself out to the views of the sky and its immediate landscaping
Whilst seamlessly connecting the internal spaces to the outdoors, the use of large operable glazing allows a controlled environment, seeking comfort and retreat when needed.
In the ethos of an urban retreat, this quiet, understated dwelling provides shelter and comfort, without extravagance or excess and, with its single storey rise, without imposing itself to the existing context. It calls for quiet and calm, it embraces the air, the sun and the sky with the softness of textures and colours found in nature.
The simplicity of form, the open plan living calls on a singularity of the architectural language, a strong linear composition, in producing coherence within the spatial organisation and expression of form simultaneously.
MALVERN, VIC
Working with Thomas + Williams Architects, this dwelling was designed with a heavy emphasis on interior fitout with a careful consideration of materials, colours and textures for a warm yet timeless aesthetic. The paired back palette allows for a neutral backdrop whilst the darker paneling and tiled finishes provide contrast and interest. The light filled spaces and the use of skylights allow maximum daylight within the interior envelope.
The project was built in 2020 and the above photographs are courtesy of Homes by Artisan and Thomas + Williams Architects.






